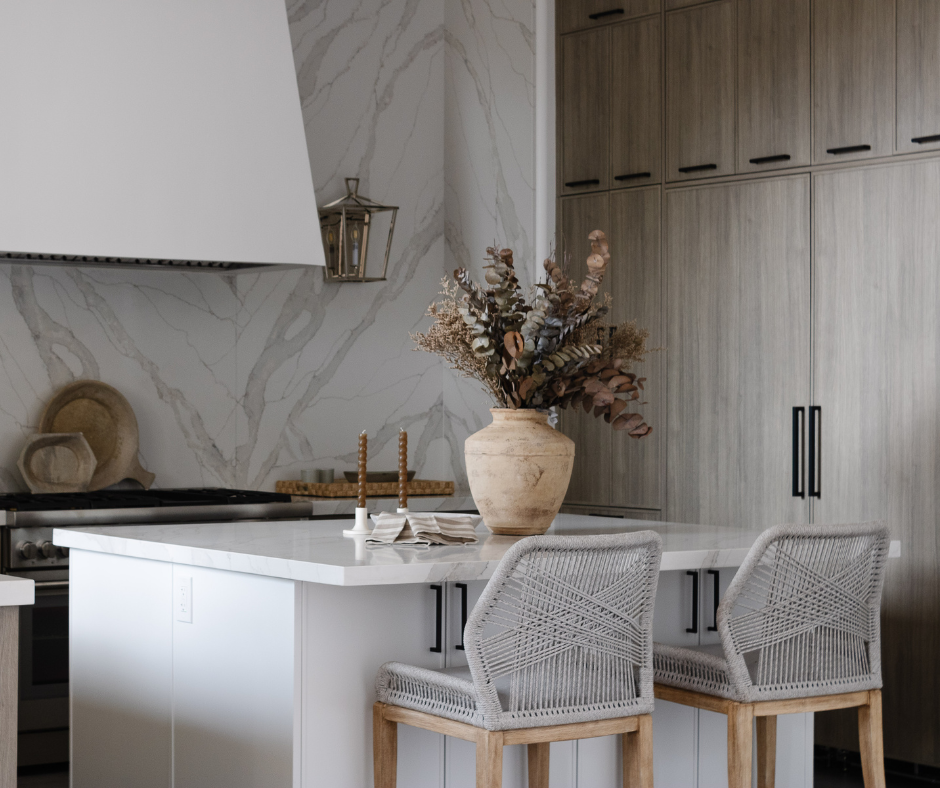NEW PROJECT
CANNON DRIVE

Welcome to Cannon Drive, our newest interior design project. For this home, we fully remodeled the kitchen, selecting all new hardscapes, building a new floor plan, and finally, furnishing and adding home decor. Every detail has been carefully curated to bring this space to life while seamlessley blending style and functionality.
Check out every detail of this transitional kitchen, designed by Maddie Cullen, Design Director, and Lily Quintal, Interior Designer.
BEFORE
When re-designing the kitchen in our this project, we tried to maximize the space as much as possible without knocking down major walls. This meant that the kitchen space that we were working with was on the smaller side, but we decided that by eliminating the upper cabinetry on the hood wall and running the countertop slab up to the ceiling, the space would feel larger and grander than it really was.

THE FINAL LOOK
When building the floor plan, we wanted to include marble walls, countertops, and a dry wall hood paired with a beautiful brown wood to really embrace the transitional color palette and look. We infused this space with greys, silvers, and browns, creating a serene and modern kitchen space. We added floating shelves to create a sense of openness and visual interest, making the kitchen feel less closed off and more spacious.
One of our favorite additions to this space was the modern thin shaker cabinet profile paired with traditional sconces. We then added our fan-favorite Rope Me In Bar and Counter Stools, the perfect woven bar stool to add a a touch of texture to the kitchen. To finish the space, we added tons of vintage accessories and decor to add character to the space and mix old with new.









































